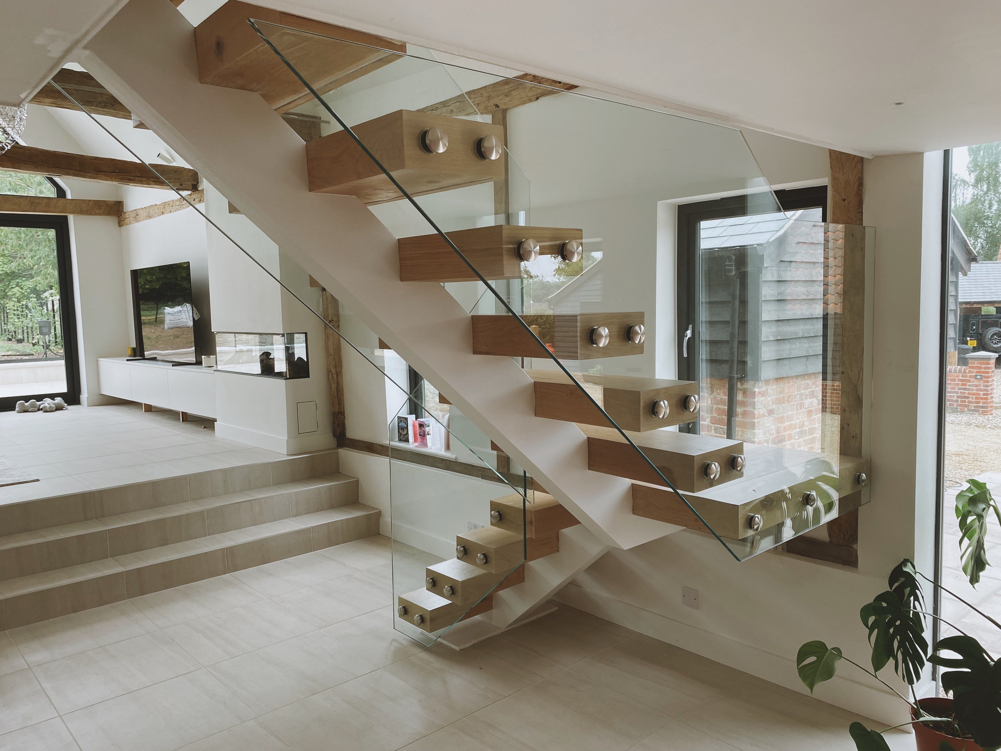
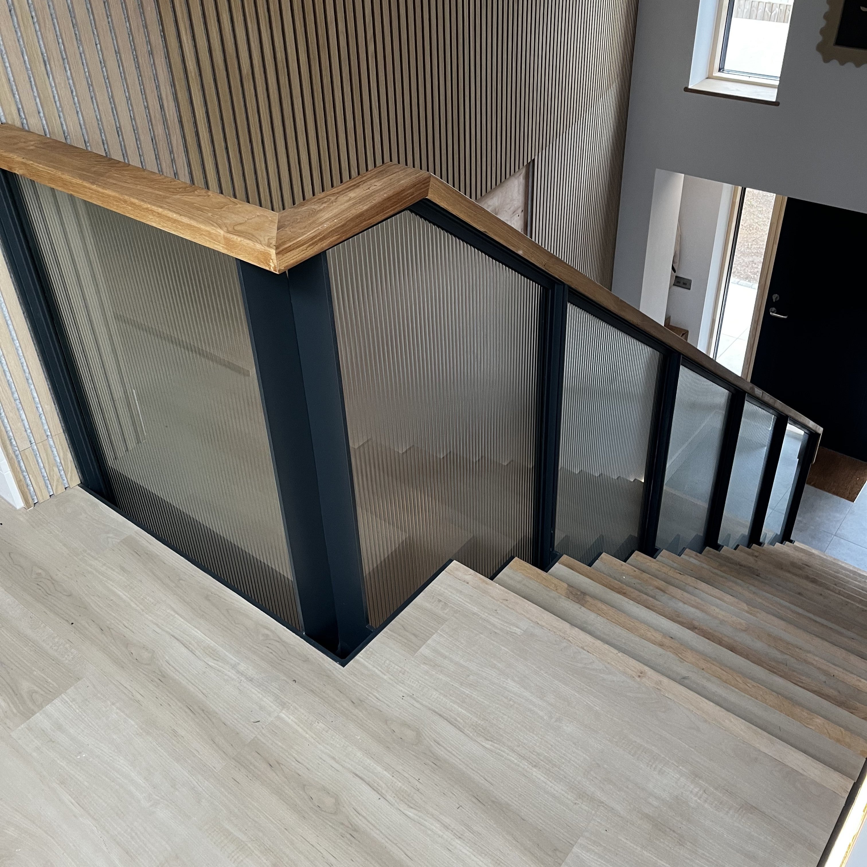
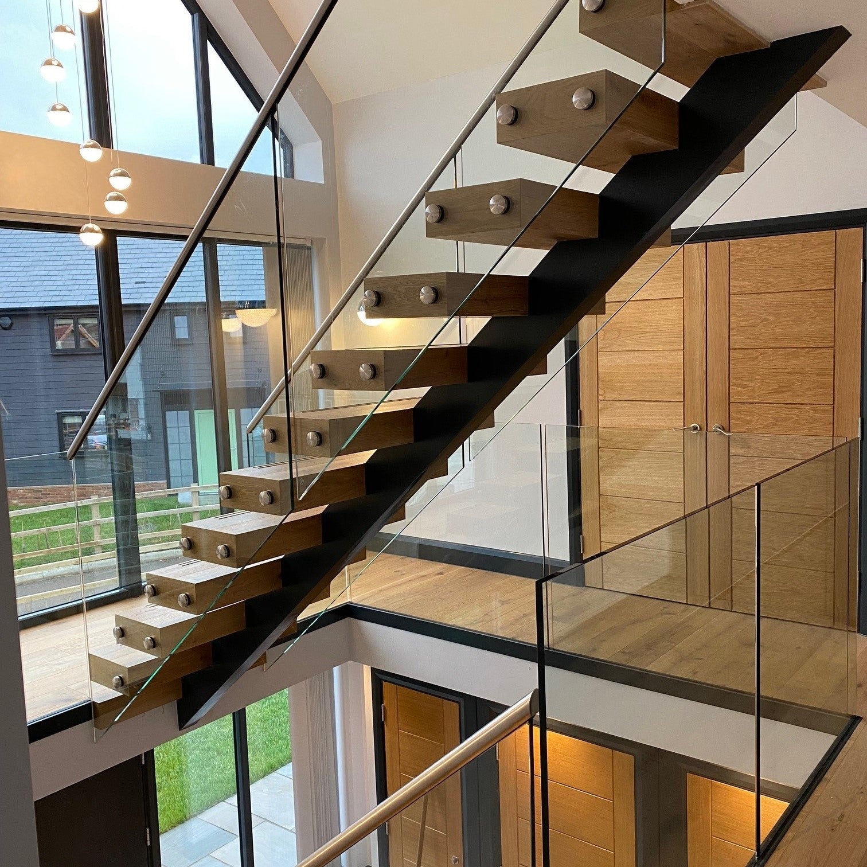
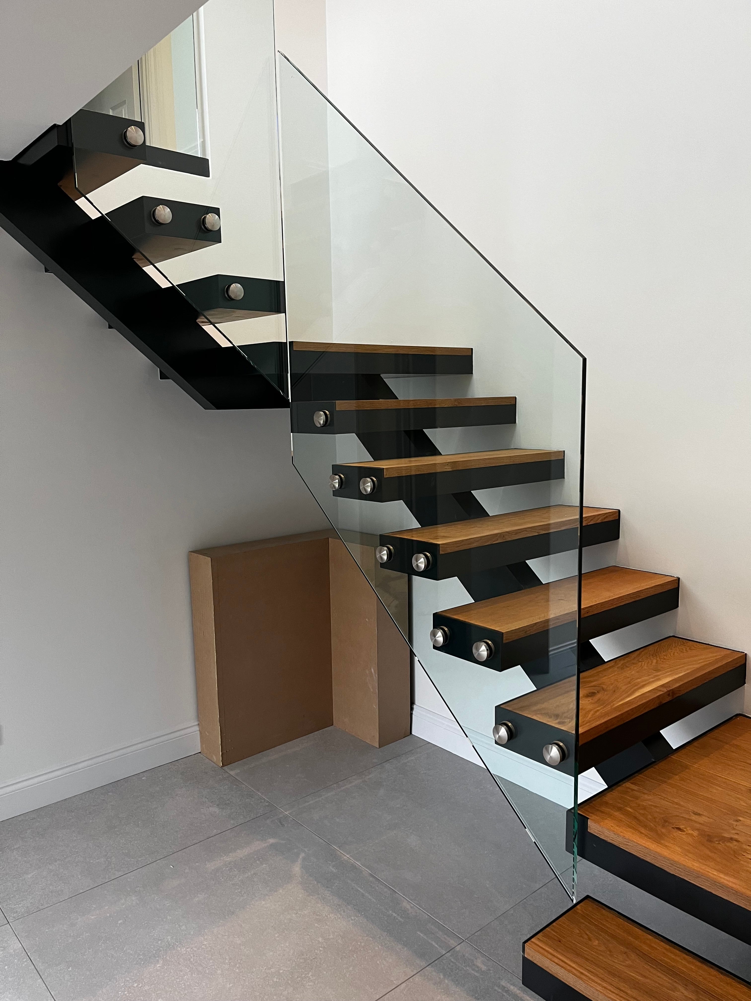
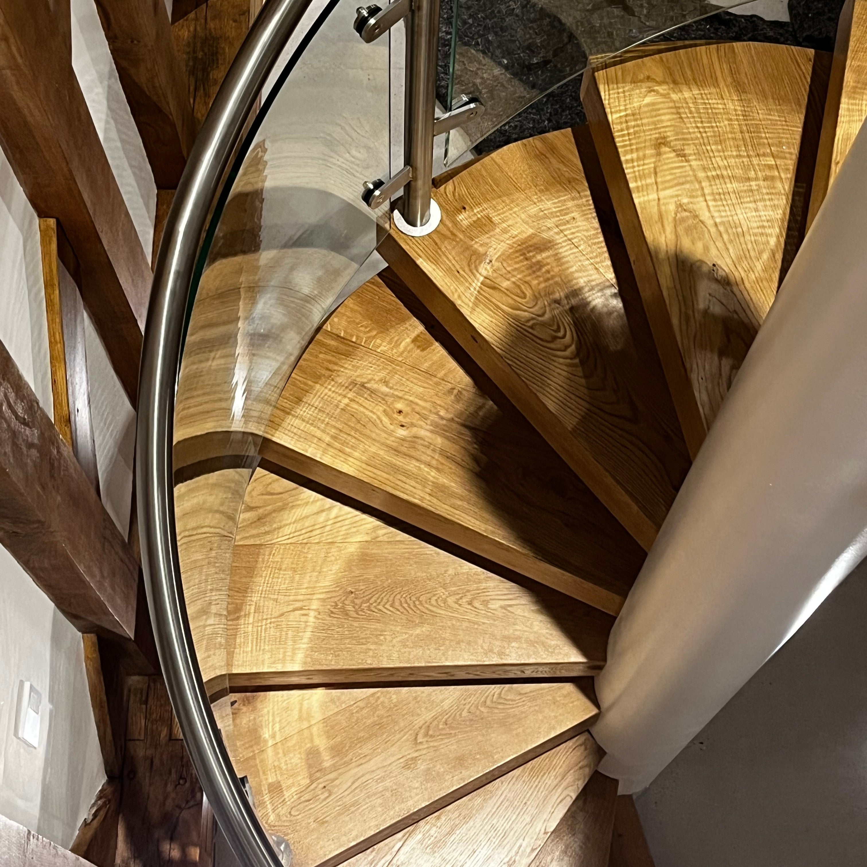
High End Staircase Design, Manufacture and Installation
As a family-run business, we pride ourselves in having the knowledge and craftsmanship to work alongside our clients to create a feature staircase to whichever design they wish to achieve.
From the design process through to the installation, we will ensure your project is carried out in-house to the highest standard.
Based in Halstead, Essex, most of our projects cover London and the home counties as well as Suffolk, Cambridgeshire and Norfolk. If your project is further afield, then please do still drop us an enquiry and we will do our best to get back to you.
We welcome any new design proposals, however, please see below for details on the most popular designs we manufacture.
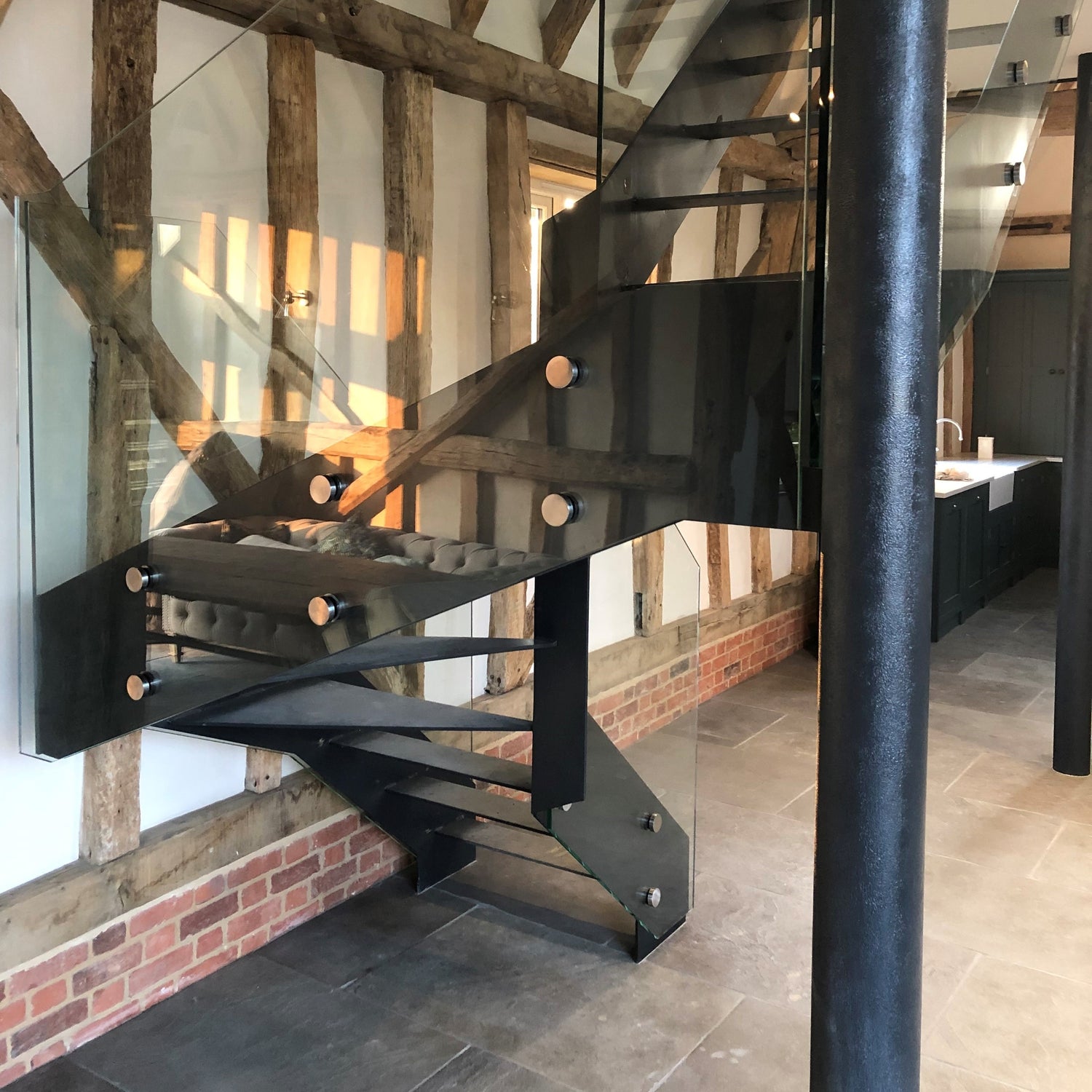
Single Stringer
Simple and minimalistic.
This staircase is designed to have the structural glass balustrade bolted to the side of the single stringer.
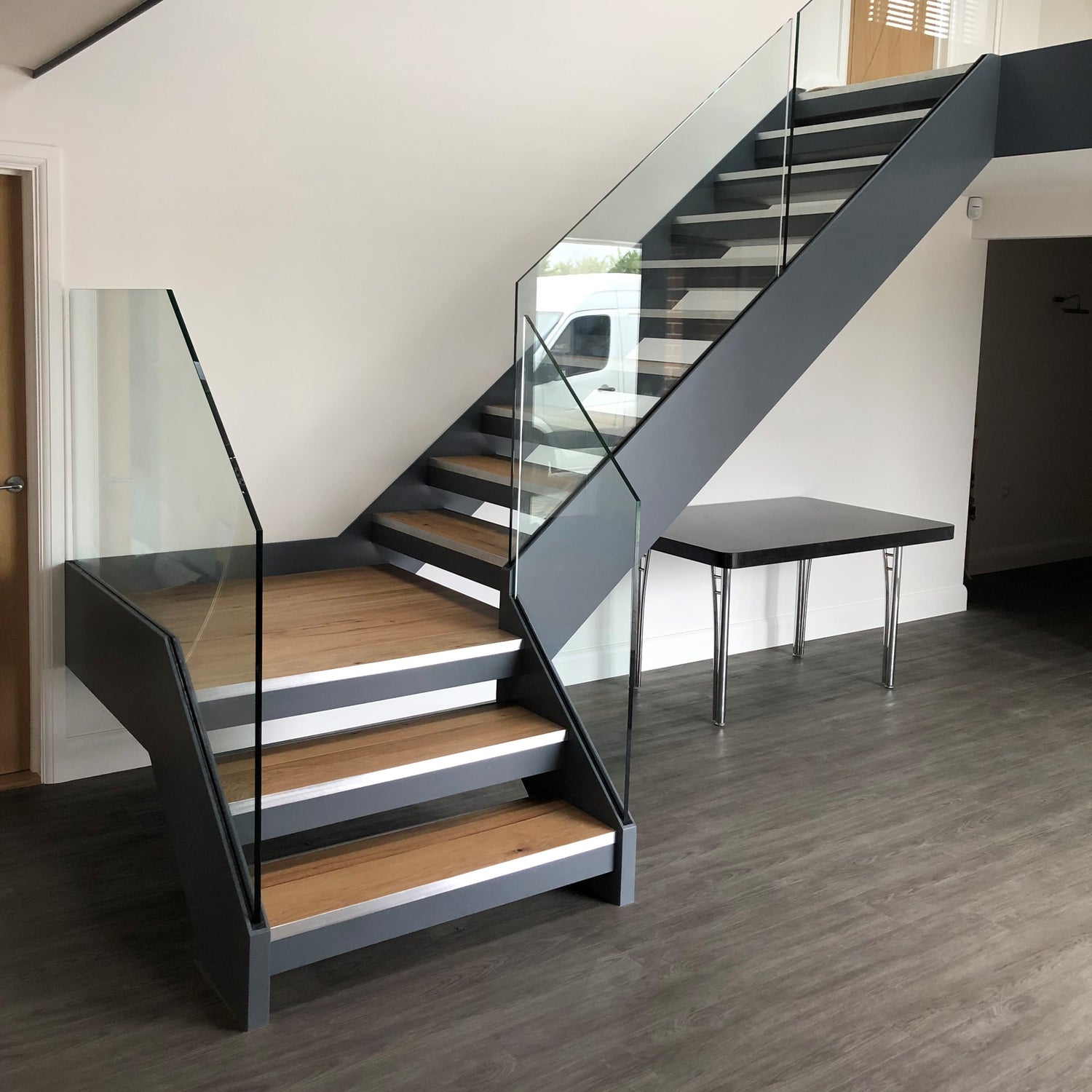
Channelled Stringer
Minimalistic design without the use of glass connections.
This design is manufactured to safely secure the structural glass balustrade within the channel-shaped stringer.
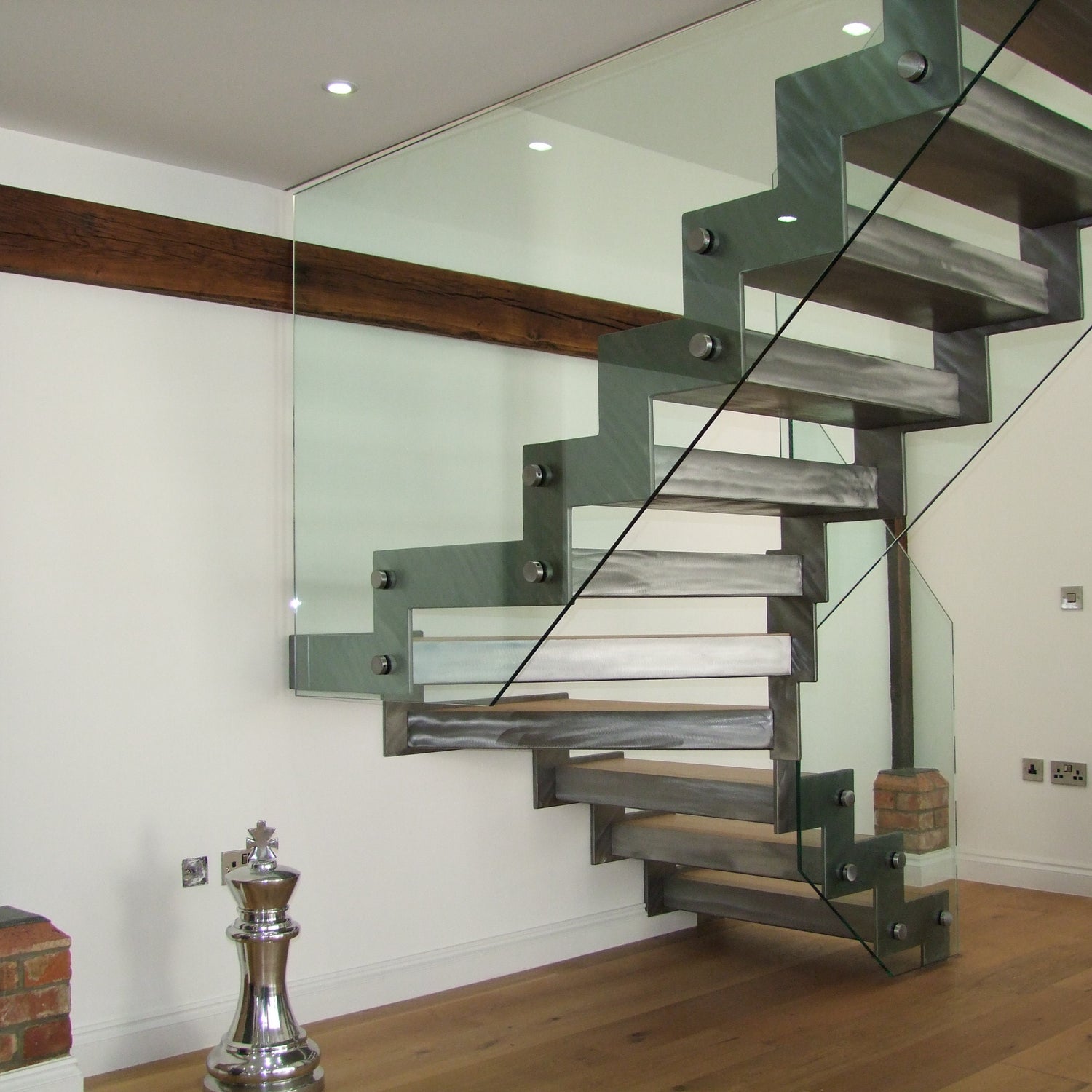
Zig Zag Stringer
Statement and contemporary.
A zig zag profile stringer with fitted structural glass balustrade connected to the side.
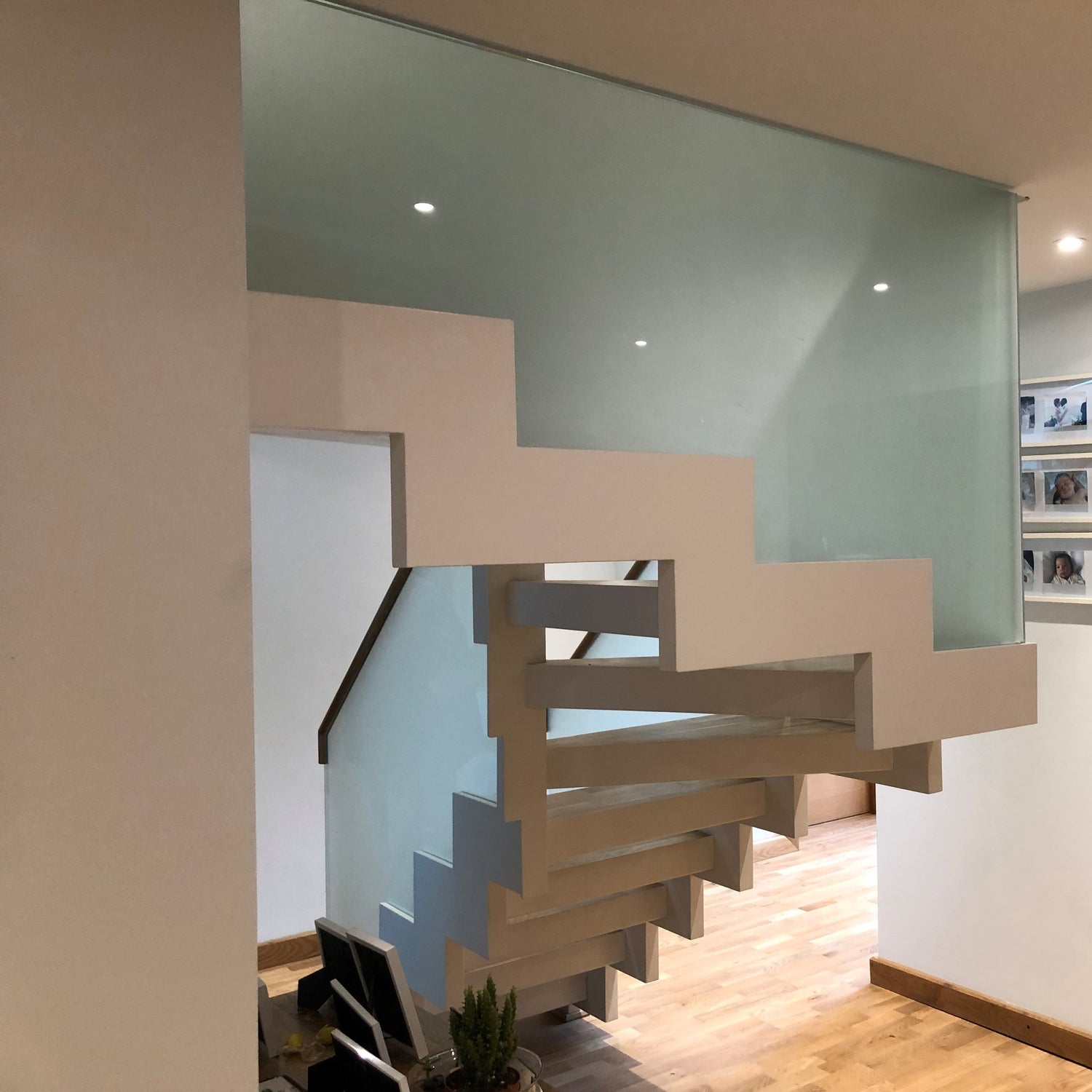
Channelled Zig Zag Stringer
Similar to our Zig Zag profile stringer staircase, but manufactured as a channel to omit the glass connection details.
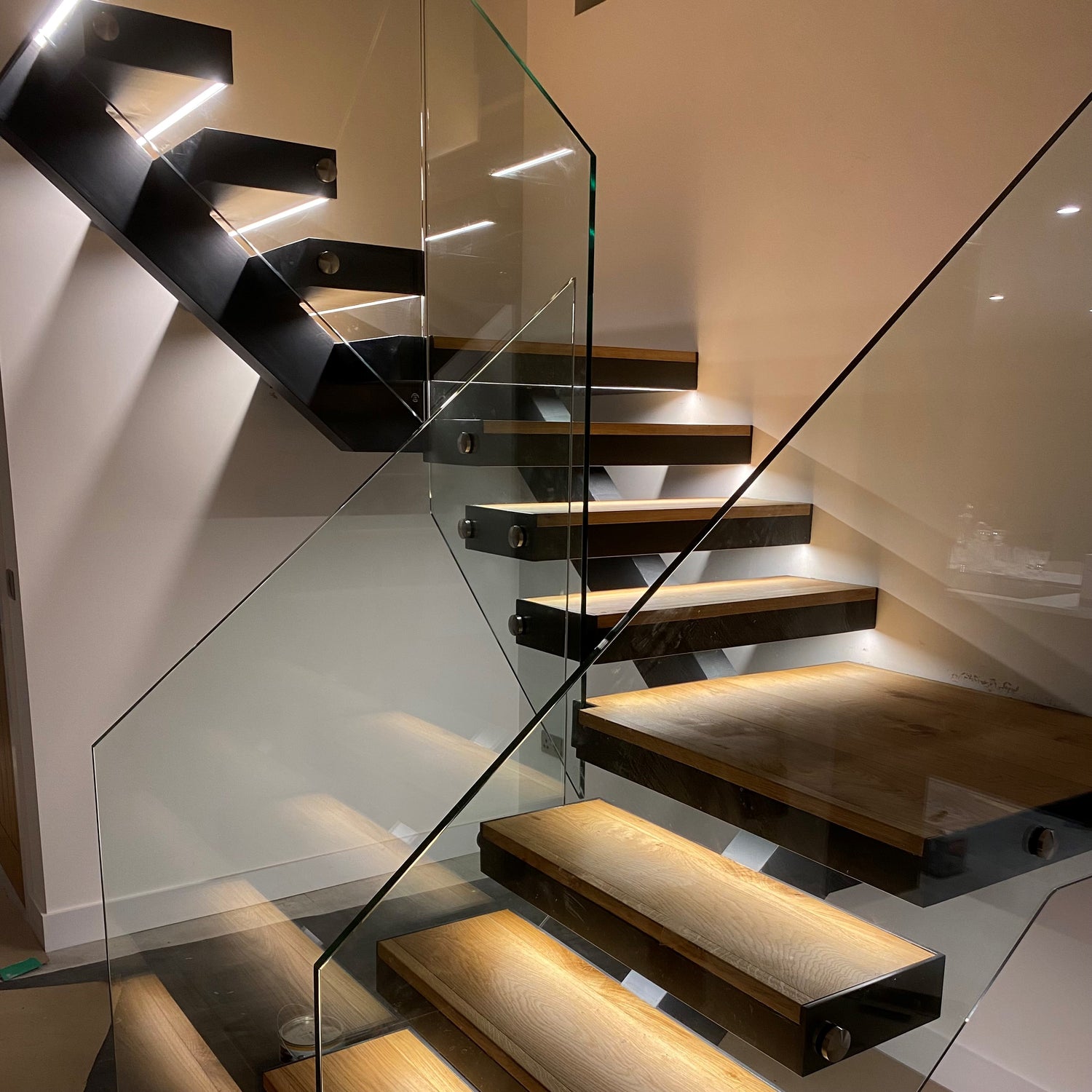
Central Spine
A feature staircase concentrated upon a fully fabricated central spine.
Our designs are fully fabricated and avoid using unsightly metal up-stands and plates for the treads to sit upon. Instead, our treads are fully recessed into the spine structure, which we feel gives the whole staircase more flow.
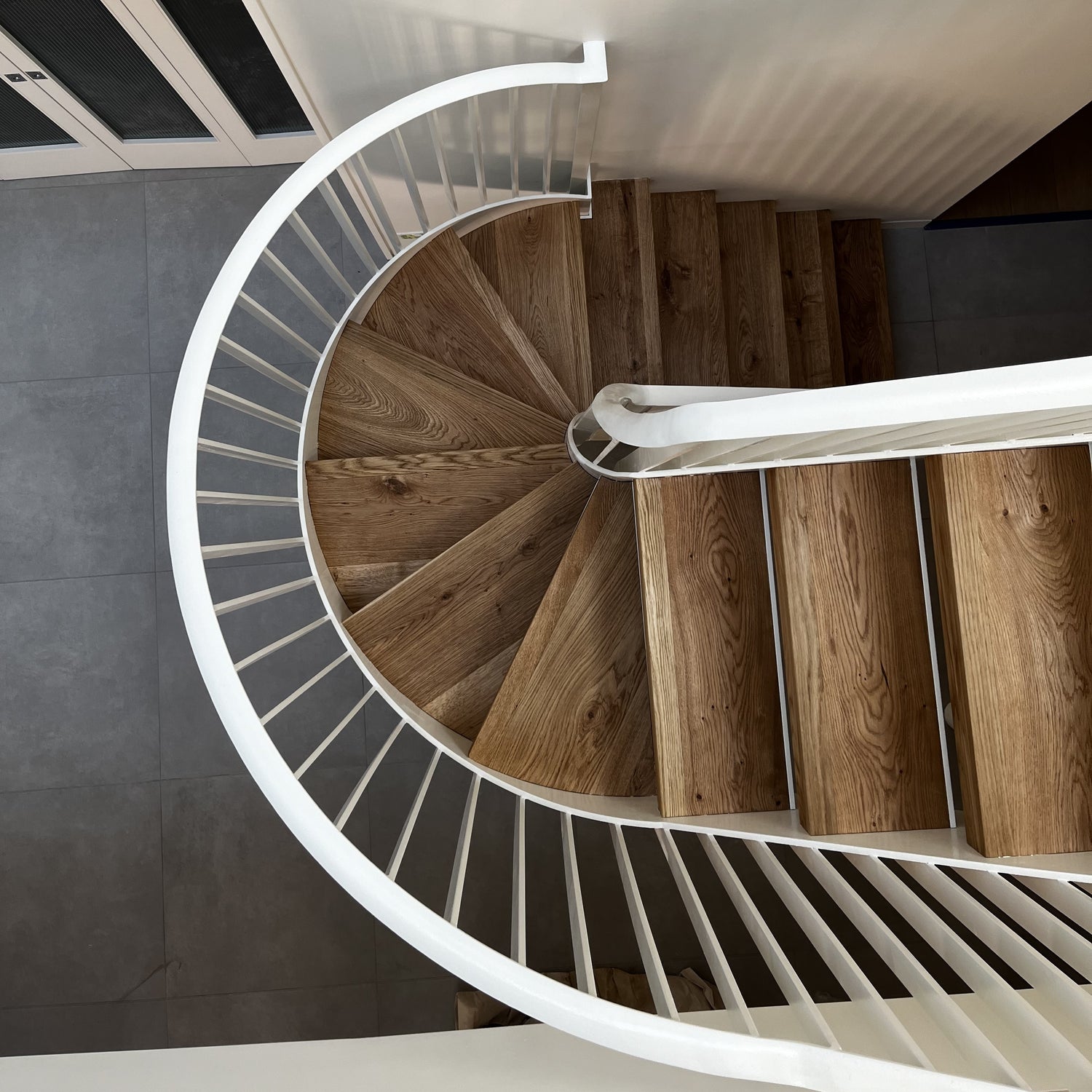
Curved Design
Manufactured with bespoke rolled materials, we can create a metal staircase that brings together fluidity to a solid material.
Curved designs can also be designed to include specialist curved glass.

Spiral Staircase
Space saving whilst also being a feature point of any room.
If you are still looking for glass balustrade within your design, then we have the understanding and capabilities to bring your design to life.
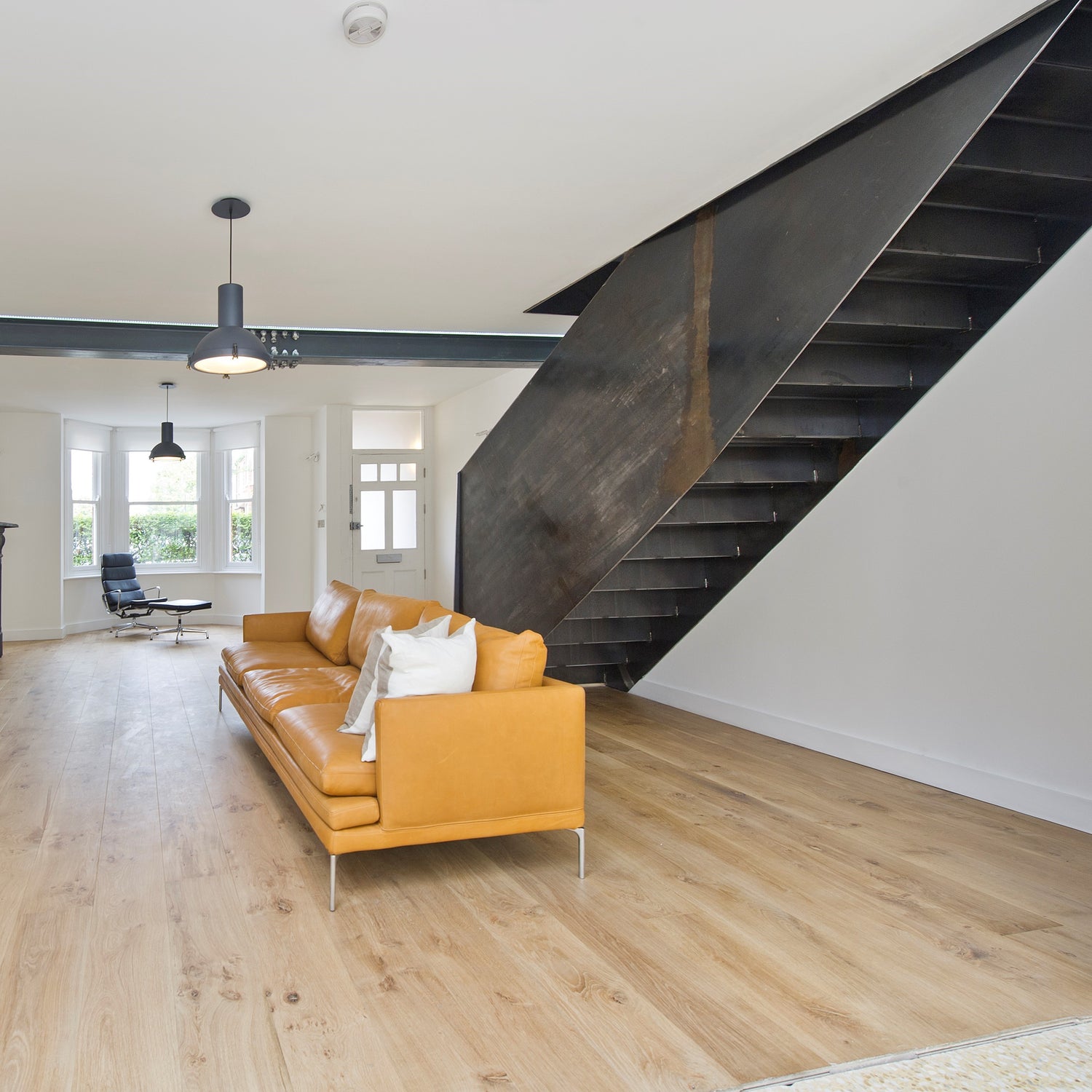
Single Plate
Looking for a bold and rustic design for your feature staircase? Our single plate staircase could be the design you wish to achieve.
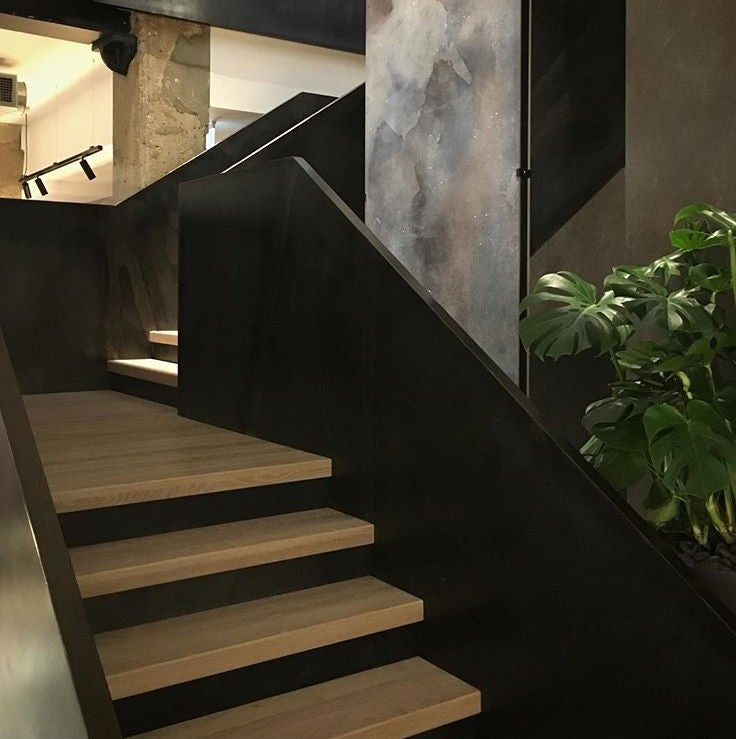
Double Plate
Our double plate staircase is for those looking for the boldest design.
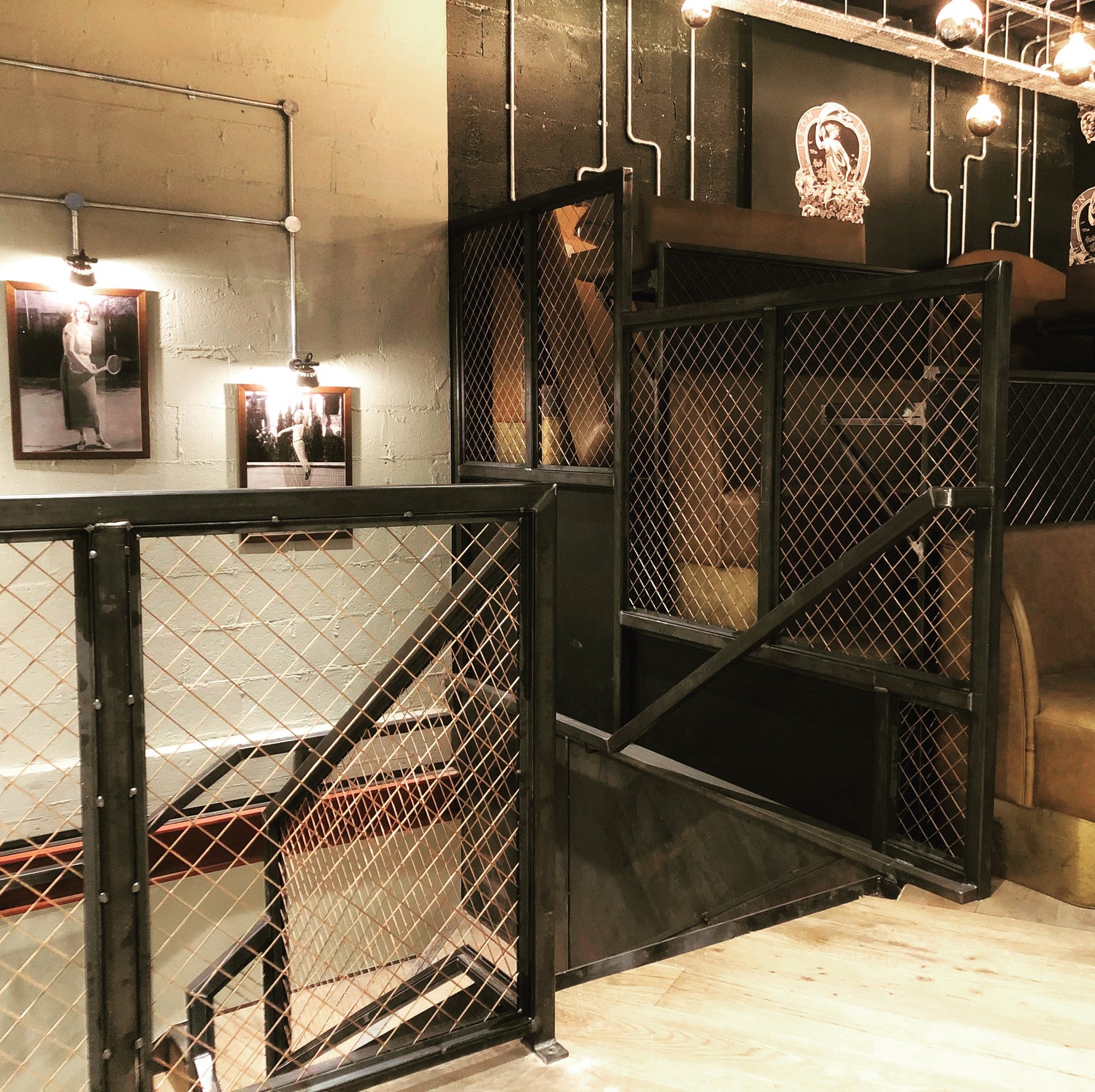
Industrial Mesh
Looking to achieve a modern and industrial design? Our mesh infill balustrade design could be an option for your feature staircase.
Glass Balustrade Options
-

Bolted Glass Balustrade
-

Channelled Glass Balustrade
-

Alternative Glass Effects
Tread Details
-

Pan Tread
We can manufacture our staircases with a pan-style tread, allowing our clients to infill with a tread finish of their own choice. This ensures a continuous flow with their existing flooring.
-

Pan Tread with Tread Finish
If required, we can also manufacture and install the tread finish. The image shown demonstrates how we modify engineered European Oak planks and pair them with solid European Oak tread nosing.
-

Complete Wrap-around Tread
A tread finish that has been designed and manufactured in-house to ensure no visible structural connections. This design also avoids the use of bulky connection plates to the underside of the treads.
Handrail Options
-

No Handrail
To provide the most minimalistic effect, it is a popular option to have no handrail capping the glass balustrade.
-

Stainless Steel
Stainless steel handrail options are available in both round and square designs, and can either be bolted within the glass or capped on top.
-

Wood
We can provide rounded wooden handrails to suit your design specification and requirements. The wooden handrail is also available in a square option, which we create in-house from raw materials
Staircase Finishes
-

Painted
-

Linished
-

Blackened Steel
Detailed Design Elements
-

Anti-Slip Protection
If you'd like to add anti-slip protection to your tread finishes, then this is a design element we can assist you with. From stainless steel anti-slip bars installed within the tread or an anti-slip coating, we can discuss these options.
-

Hidden Connections
We are proud to have the capabilities to manufacture our staircases to avoid the use of bulky upstands and support plates. We have worked to create this design to ensure your feature staircase is as minimalistic and continuous as possible.
-

In-house Fabrication
In an industry that heavily relies on the use of CNC machinery, CAM and bolting together modular components, it is easy to overlook the craftsmanship that still occurs.
Raw materials come into our workshop and through our team's skill and dedication, we are able to create fully fabricated structures.
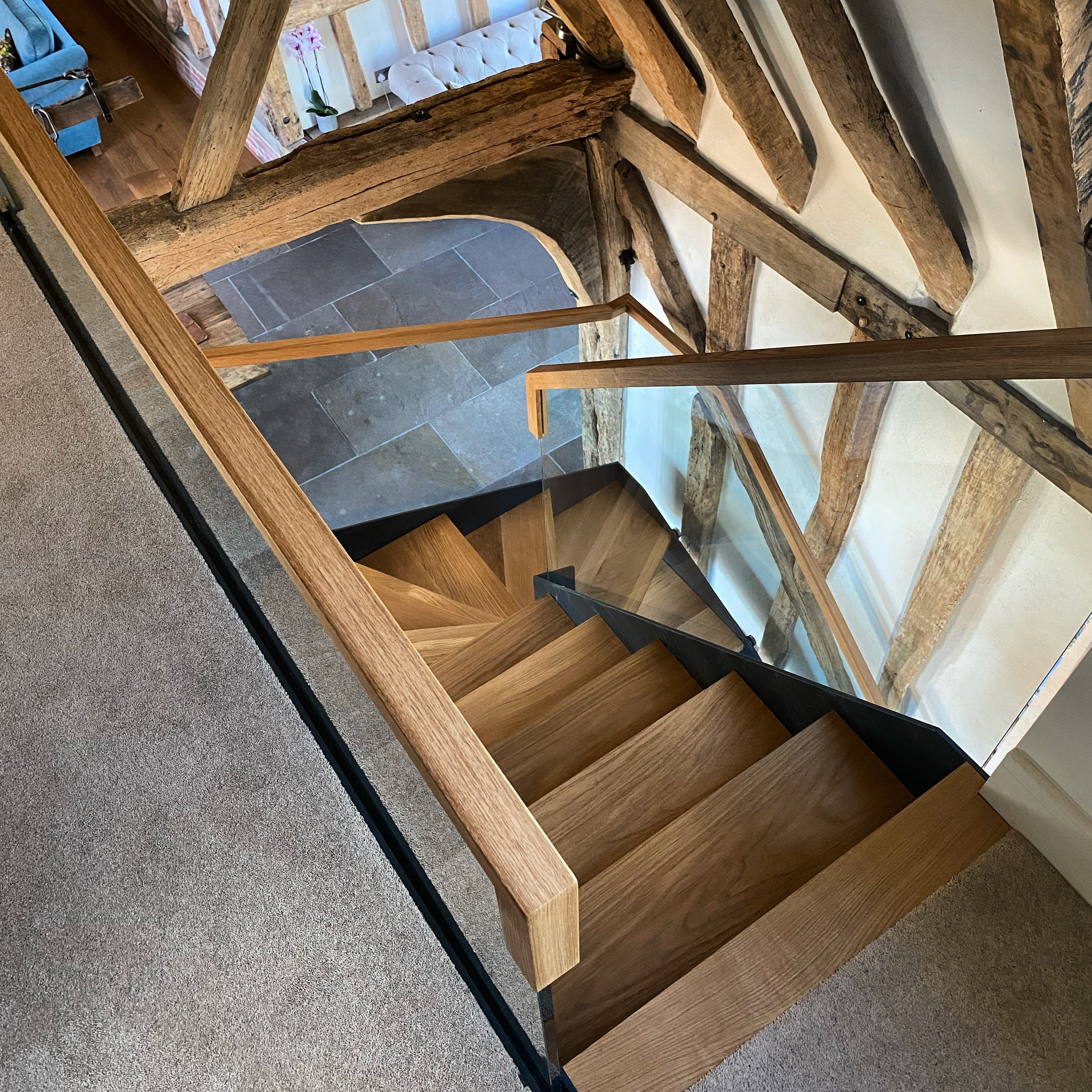
-
Initial Enquiry
From the initial point of contact, we aim to gather as much information on your project as possible via email.
From here, we then work to get an initial estimate back to you based on the information received.
-
Site Survey
Once our initial estimate is confirmed within your budget, we will then arrange a convenient date for the initial site survey.*
A site survey allows us to fully assess the project and take lasered dimensions. Here we will also discuss design elements and logistics for the installation.
*Survey costs apply, however, this amount is deducted from your total project amount upon confirmation of order.
-
Full Quotation
From the measurements taken from the lasered site survey, we then work to produce plan and elevation AutoCAD drawings solely for your project.
These will then be sent to you via email, alongside our final quotation for your project.
-
Manufacture
Once we have the approval of the design, we can then commence manufacture. Our staircases are manufactured in-house with the highest craftsmanship and closest attention to detail. The manufacturing process can vary from project to project, therefore we will liaise with you to determine the start of the installation.
-
Framework Installation
Once the manufacture of the framework is complete, we then bring the fabricated section to site and commence the installation. Once installed, we will then return to carry out the decoration works and take a final survey to confirm glass measurements.
-
Glass Installation
From our measurements taken on site, we produce drawings for the glass manufacture and upon order, we will liaise with you to schedule the installation of glass.
Our skilled team have the knowledge and experience to ensure the glass installation goes as smoothly as possible and upon completion, we go over the entire project to ensure you are pleased with the finished product.
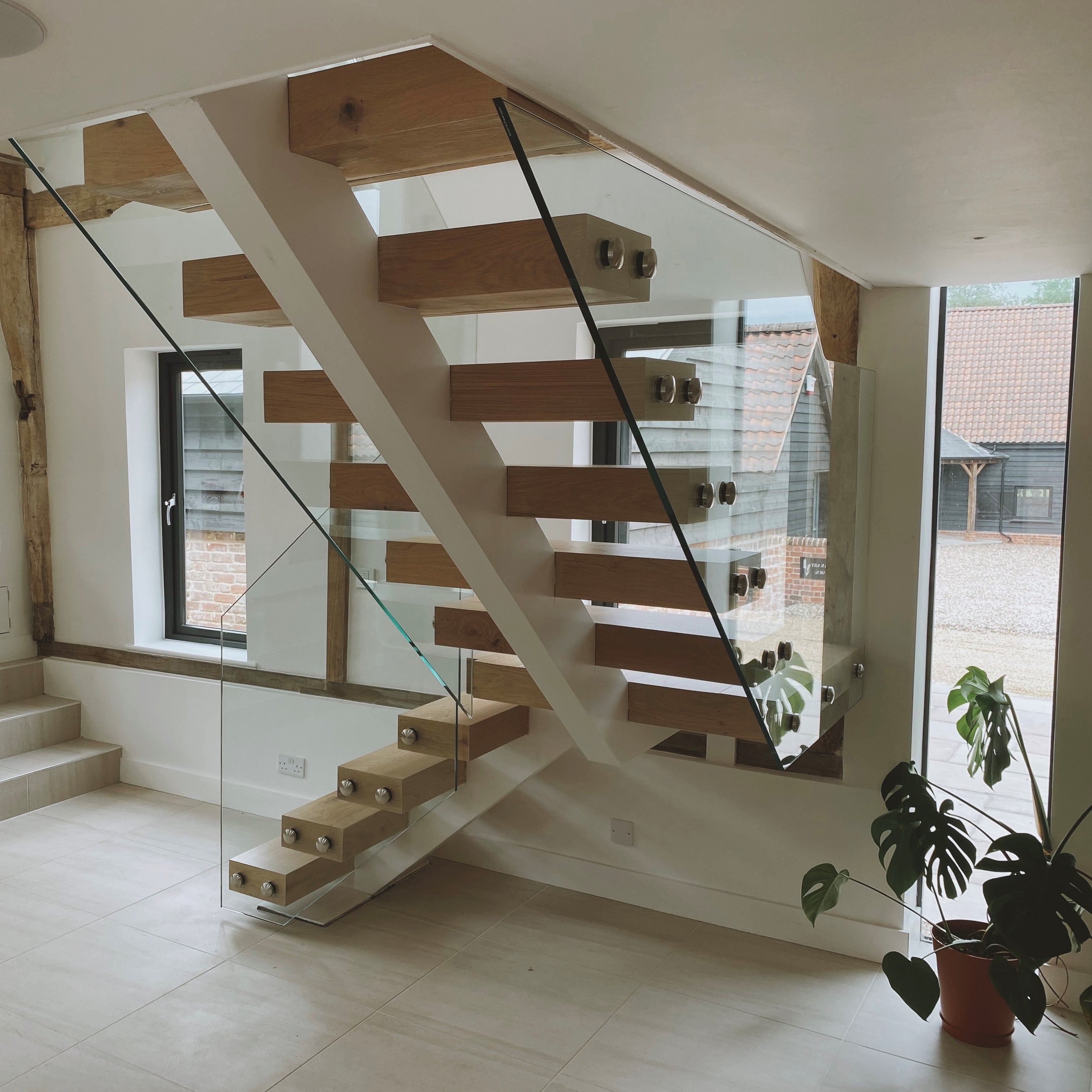
Commercial Projects
-

Itsu
-

Pret a Manger
-

Leon
-

Honi Poke
-

KFC
-

McDonalds
Have a staircase project you wish to discuss with us?
If you require further inspiration and would like a copy of our pdf brochure or are looking for an initial estimate on a project, please do contact us using the link below.





















